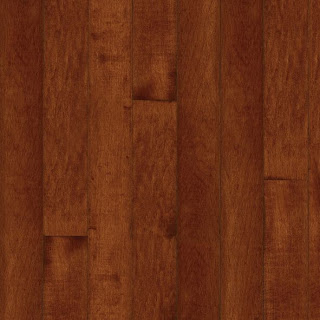Our house will have two and a half bathrooms on the main level and a rough in for a future bathroom in the basement.
The master bathroom will have a separate shower and tub and two separate vanities. Also, the toilet will be in a separate room partitioned off with a pocket door. The shower will have a seat, four body sprays, an overhead rain shower, and a hand shower. I can't wait to use it!
Here are some pictures of the rough in plumbing in the master bathroom.
The shower layout:
Here is the rough in plumbing showing two jets on either side of the shower, a regular shower head / handheld shower, we also have a rain shower head above (not shown). This picture was actually taken after the insulation was put in because we had some issues getting the pipe setup correct for the jets and shower heads. It's all worked out now though.
Here is the seat in the shower and a view of the wall behind it that will be half glass and half tiled wall.
Here is the jetted tub with the surround under / in the bay window in the master bathroom. The tub is a 5 foot jetted tub with heater from
Maxx Pearl. Looks like I could have gone with a 5 and a half foot or even a 6 foot tub. Oh well...I guess that could be a future upgrade.
Here is the view where one of the vanities will be. We are planning to put a TV on an articulating arm on the wall on the right side of the picture below. That way it can be swung out and watched while relaxing in the tub. :)
The view of the toilet room with framing for the pocket door and the area where the other vanity will go to the left of the picture.
The other main bathroom will be a Jack and Jill bathroom with two separate vanity areas and a tub / toilet area in between. Both doors leading to the tub / toilet area will be pocket doors to maximize on space. The tub / shower is a 5 foot all in one unit. This is the view from one of the vanity areas.
Here is the rough in plumbing in the island for the sink. It seemed a little odd at first, but I have to assume the plumbers know what they are doing. I believe the white pipe is the vent / drain pipe.
The half bath is pretty standard as far as plumbing goes, so I don't have any pictures of it.
As of right now the HVAC rough in is equally as boring, so I don't really have any pictures of it. The holes for the vents have been cut in the floor, the rough in for the cold air returns are in, and part of the ductwork has been installed in the basement. More to come once the actual HVAC unit is installed.
The electrical wiring has also been installed at this point. Again, it's fairly standard, with a few upgrades. First, we have a total of 42 light fixtures in and around the house and that is not counting the 13 can lights throughout the house. That's a lot of wiring. We also added a few outlets in our soffits on the outside of the house to use for hanging Christmas lights. They are hooked up to a switch in the garage so they will be easy to flip on and off if I don't choose to use some sort of timer. :)
Here are some pictures of the electrical work.
The can lights and the electrical plate for the ceiling fan:
The can lights in the kitchen. We did remove one of these lights to make the can lights look more symmetrical. Originally we wanted to do a few can lights and pendants hanging over the island. However, due to the ceiling height and how the pendants would need to be placed, it would have been too difficult to get them to look right. So, we added a few more can lights instead.
The electrical panel:
The outlets in the soffits outside the house:

























































